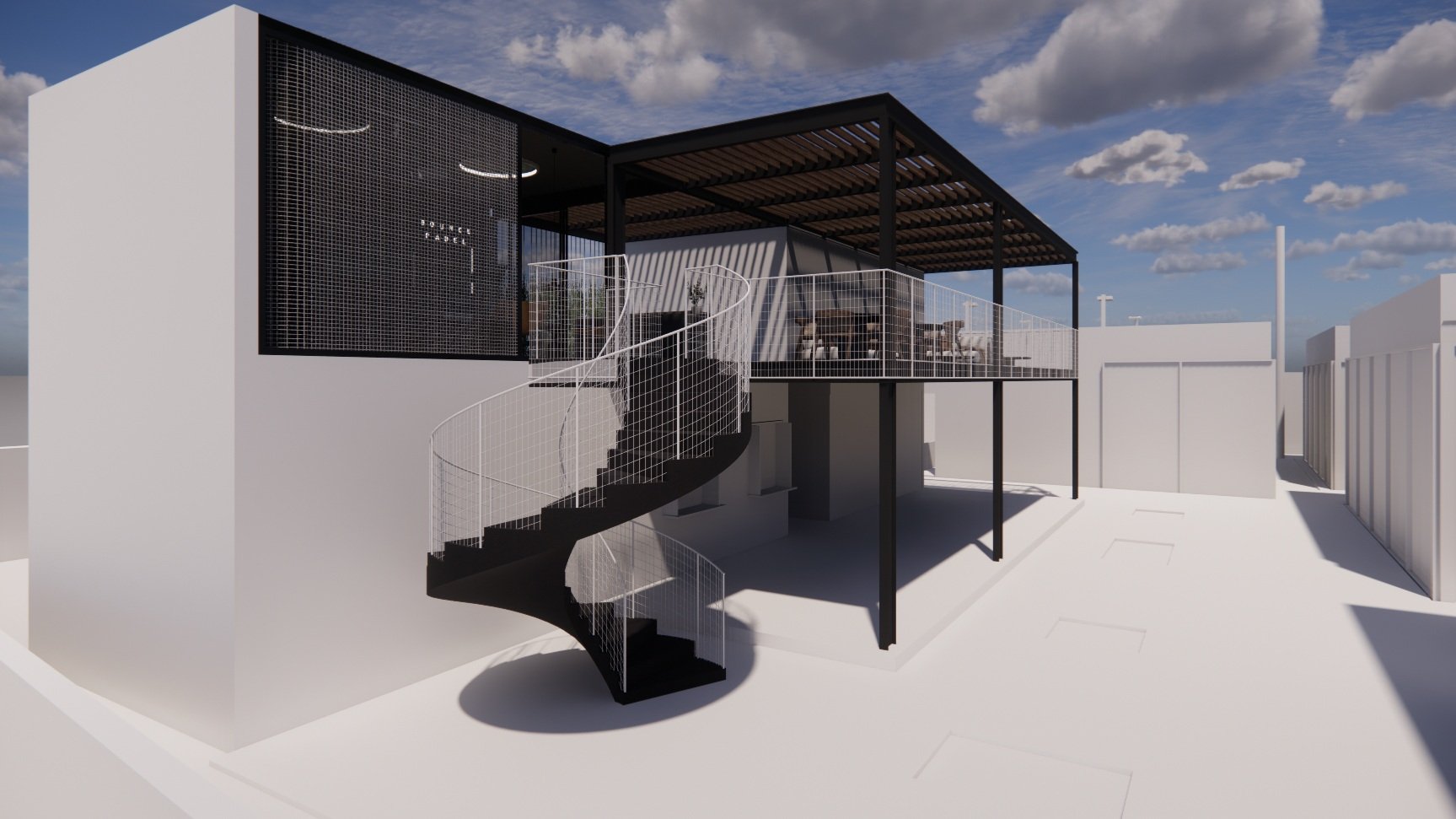
GOLF SIMULATOR
& PADEL BOUNCE
CONCEPTUAL PROJECT
INTERIOR DESIGN
REVIT-AUTOCAD-SKETCHUP-ENSCAPE
Collaboration with Firmus 2023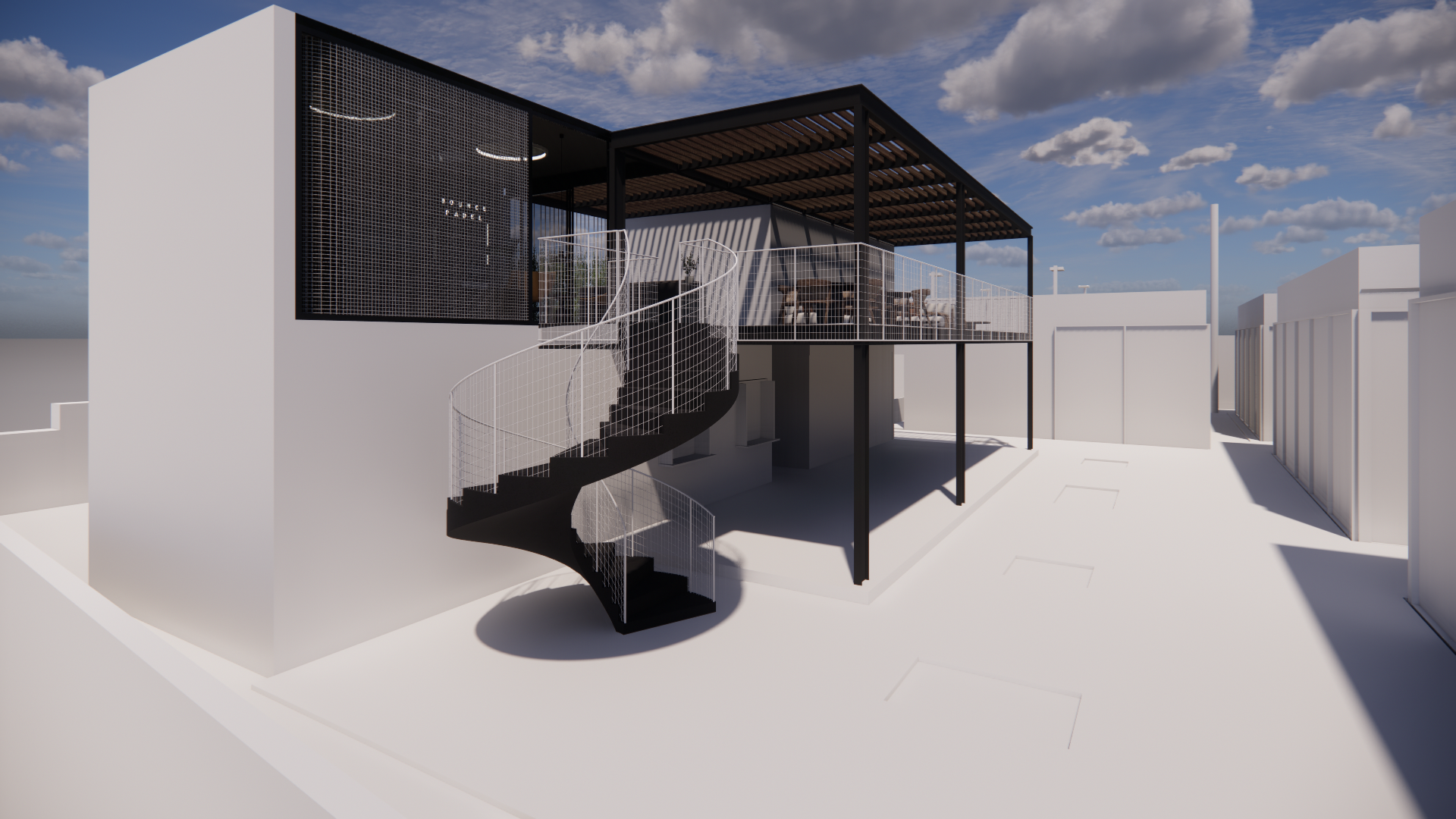
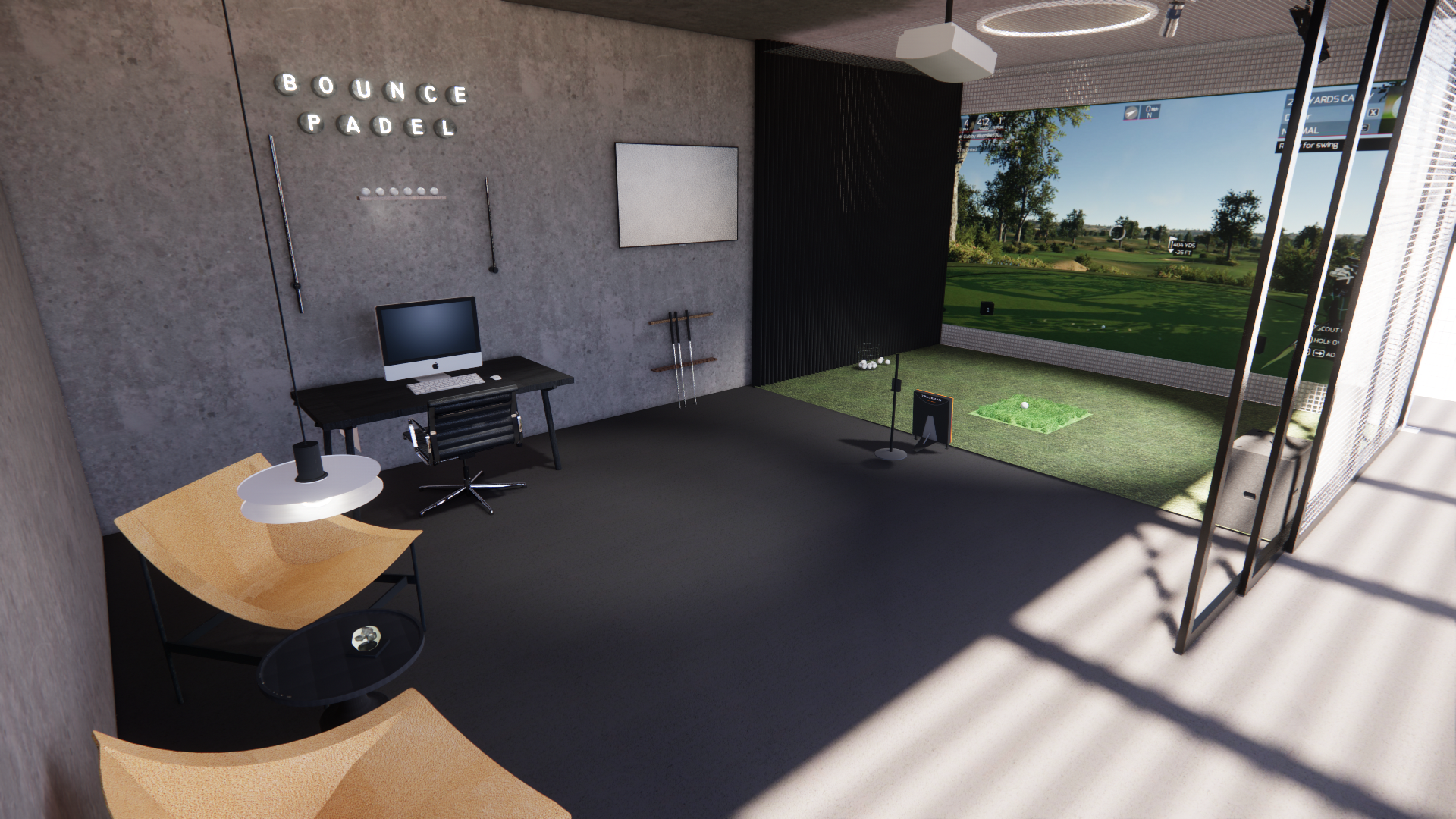


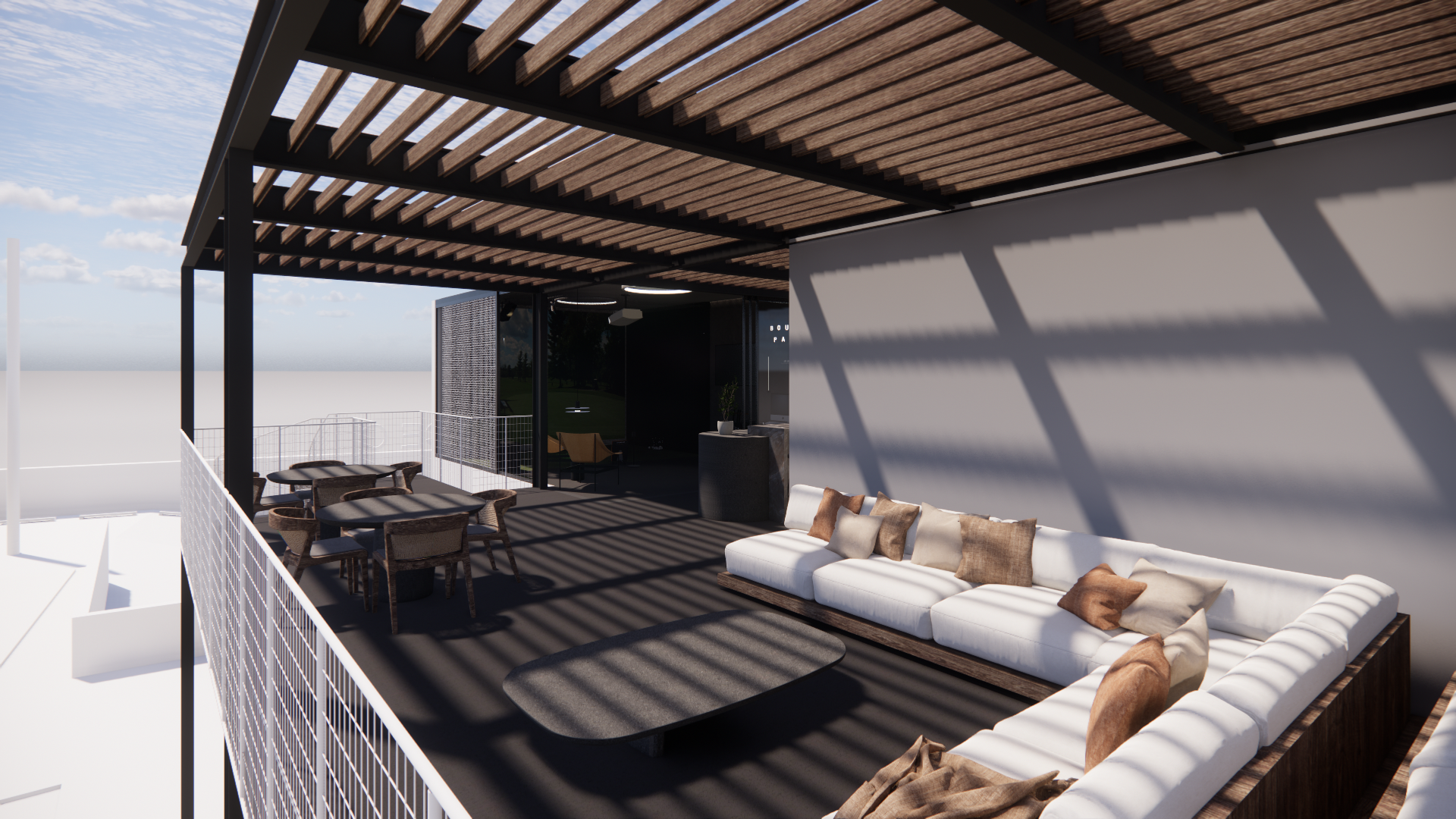


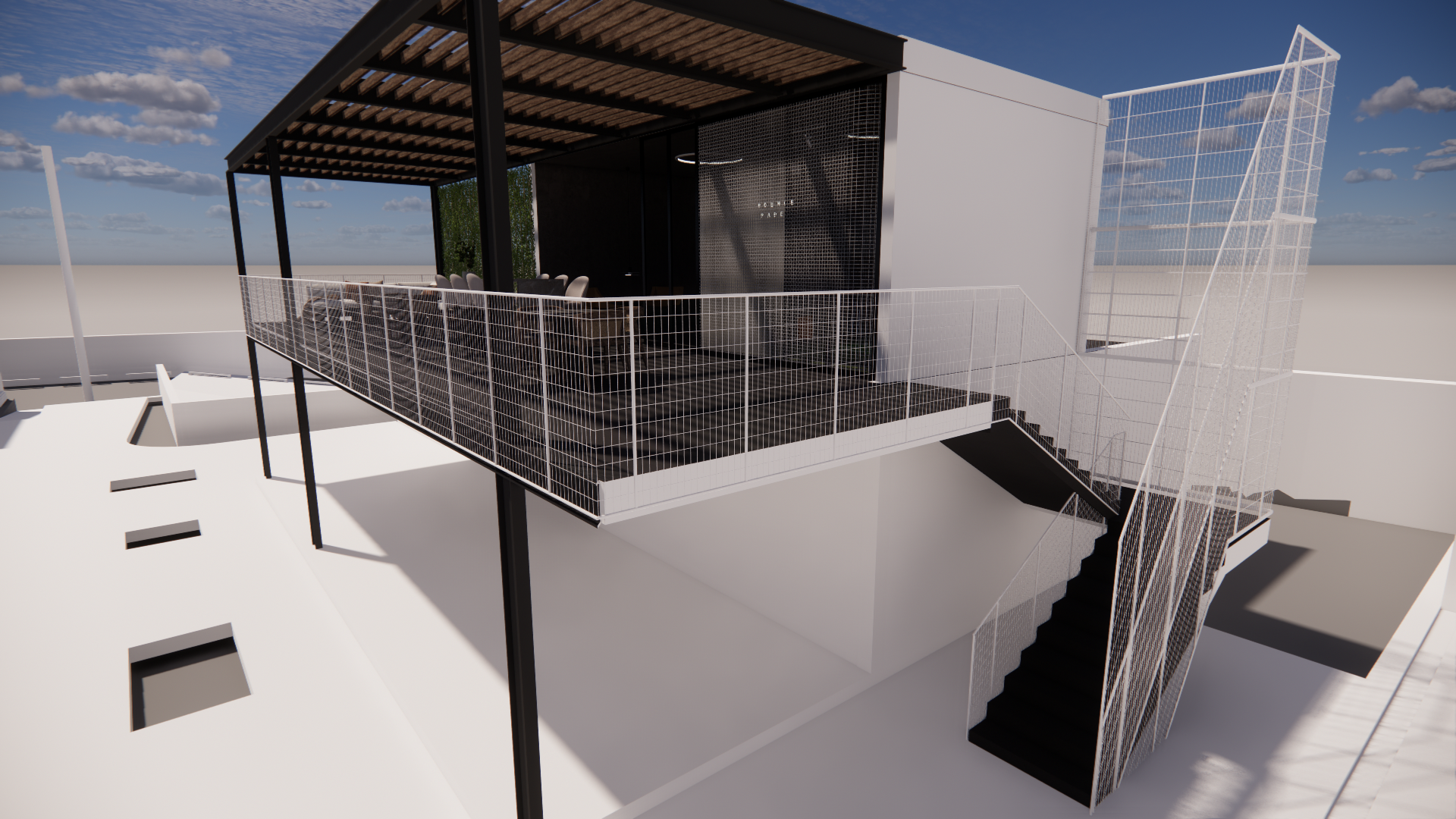

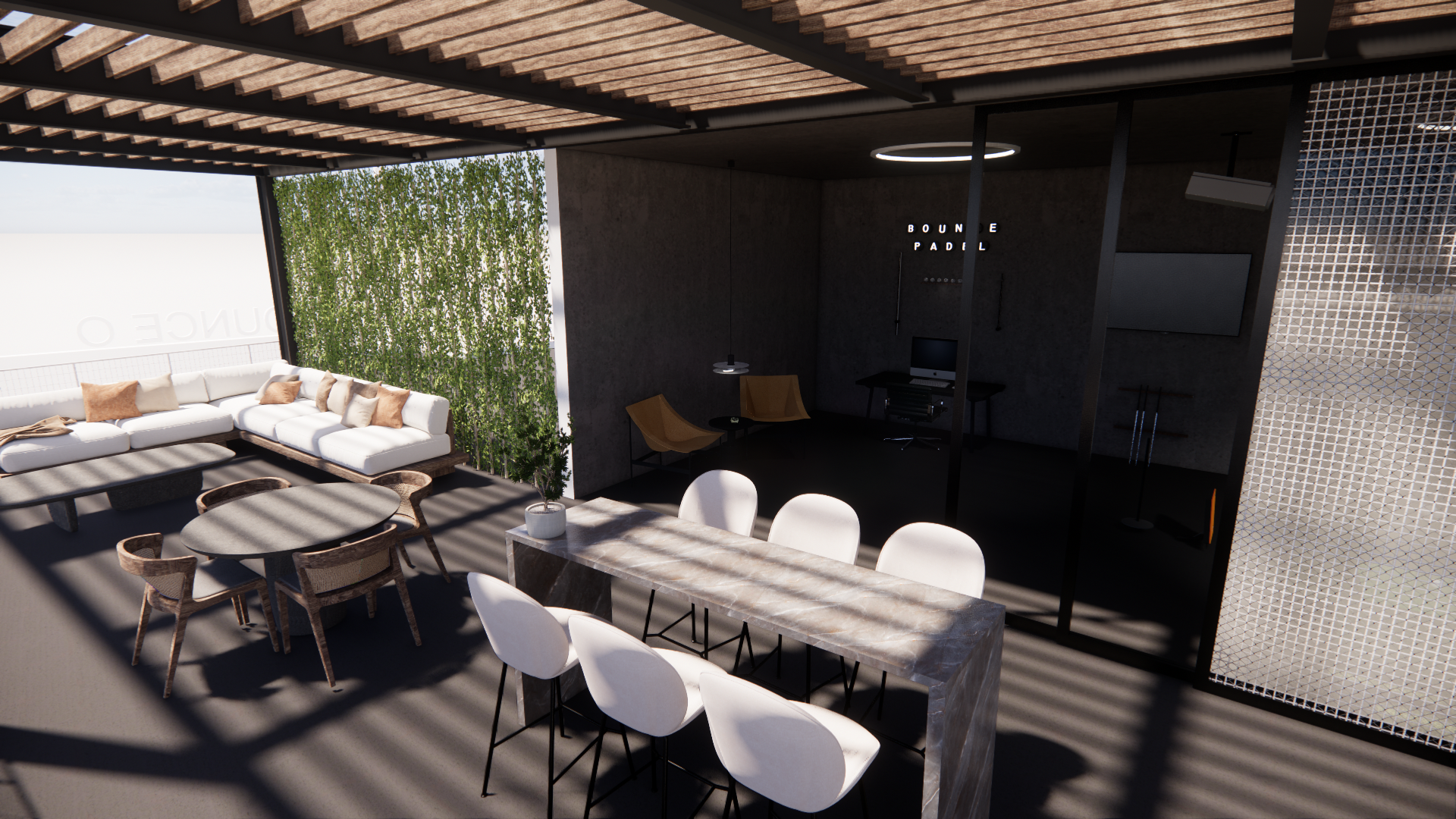



Located in Zapopan, Jalisco. (Mexico).
The Padel Bounce project consists of two conceptual proposals, of a golf simulator on the second floor of the Padel Bounce facilities. Upon reaching the rooftop, you are welcomed by an amazing view that blends sports and entertainment, in an atmosphere of luxury and sophistication.
The golf simulator is housed in a sleek, modern space on the second floor, featuring concrete walls that give the room an industrial, yet contemporary feel. The modern finishes, such asconcrete flooring and sharp, clean lines, complement the minimalist aesthetic. The simulator is equipped with high-tech screens that display iconic golf courses from around the world, allowing users to practice their swings with precision and realism.
Adjacent to the simulator, the exterior terrace lounge offers a relaxing space to unwind. Comfortable seating is arranged with views of the surrounding padel courts, providing a perfect spot to enjoy the energy of the games below. The second part of the lounge, is outfitted with stylish bar stools that invite guests to sit and enjoy a refreshing drink, making it ideal for socializing or watching a padel game in a sophisticated environment.
A striking round staircase on the first option near the padel courts elegantly connects the second floor to the lower levels, on the second on the slick back zig zag staircase connects the second floor on the right side. Both staircases connects both floors, with its smooth curves and modern railings, they serve as a focal point and enhance the flow of the space. On the ground floor, there is a locker room area with showers and a cafeteria. This combination of functionality and design creates a harmonious and visually stunning environment that is perfect for both entertainment and relaxation.
