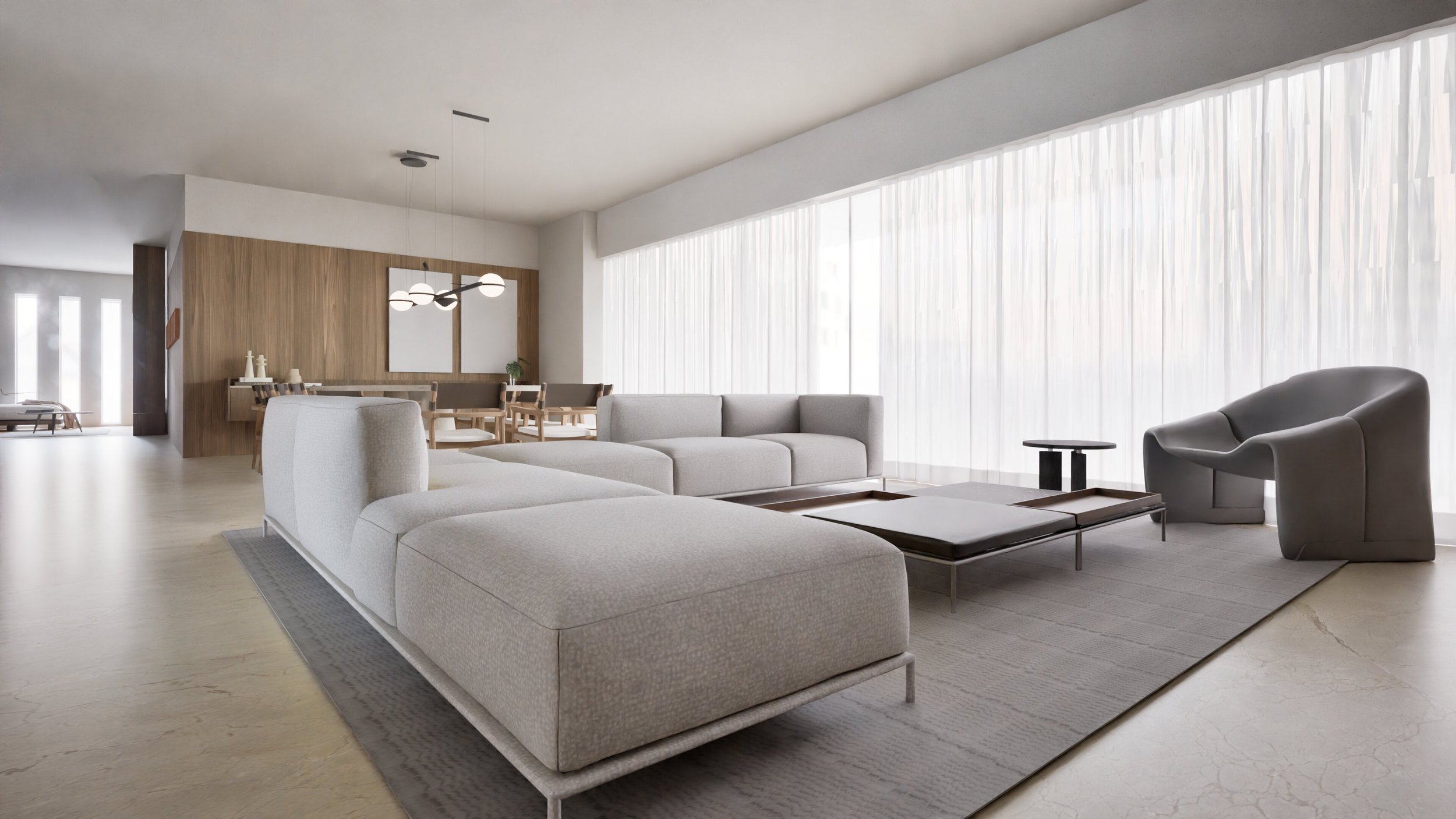
R. 207
CONCEPTUAL PROJECT
EXECUTIVE PROJECT
INTERIOR DESIGN
REVIT-AUTOCAD-PHOTOSHOP- SKETCHUP- LUMION- ENSCAPE
Collaboration with Firmus 2024



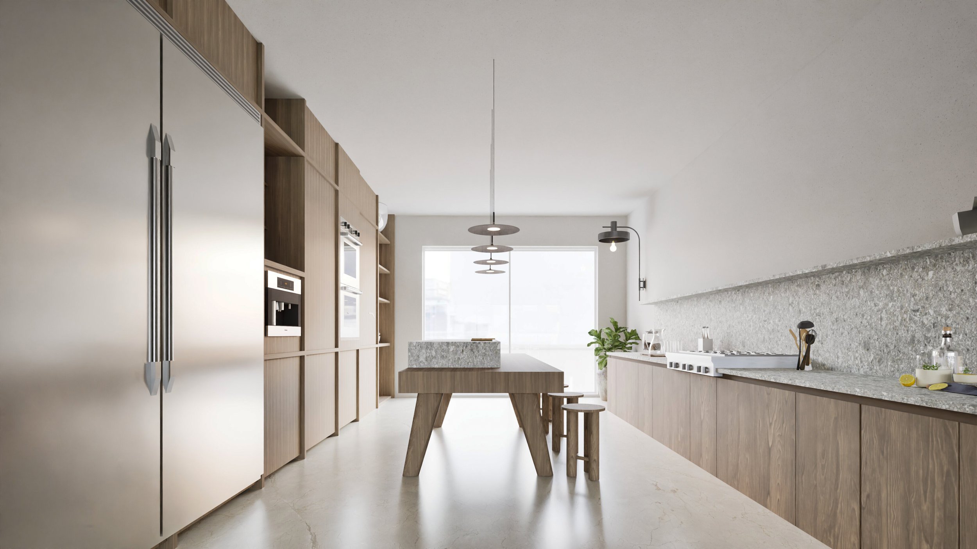


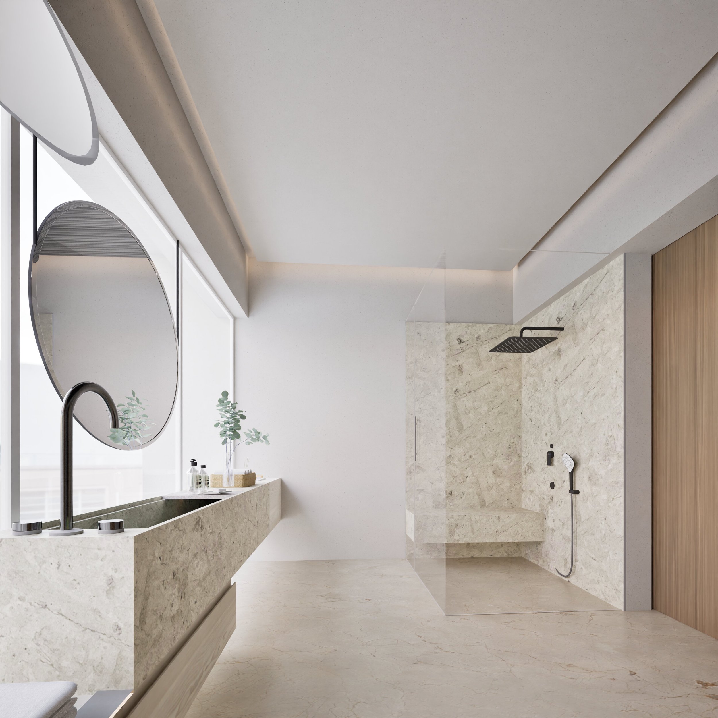
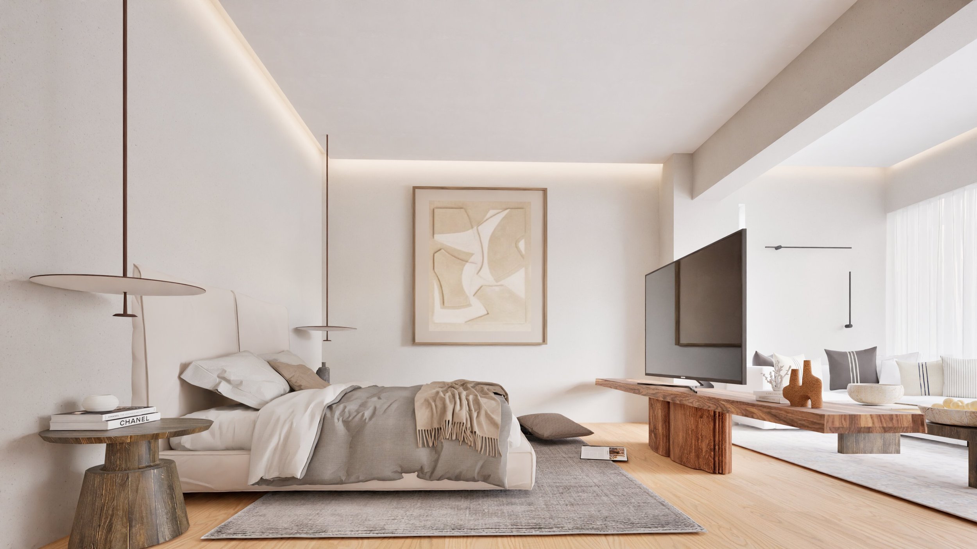




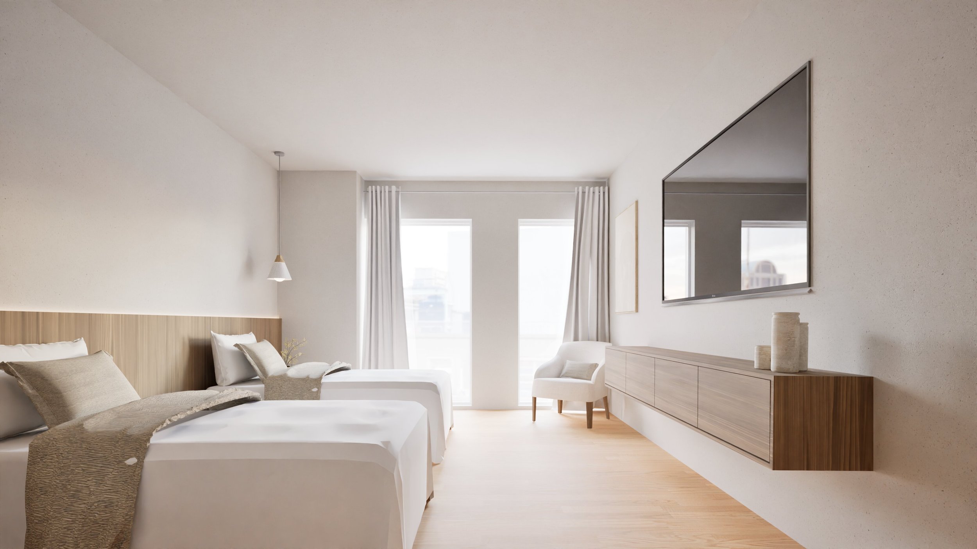
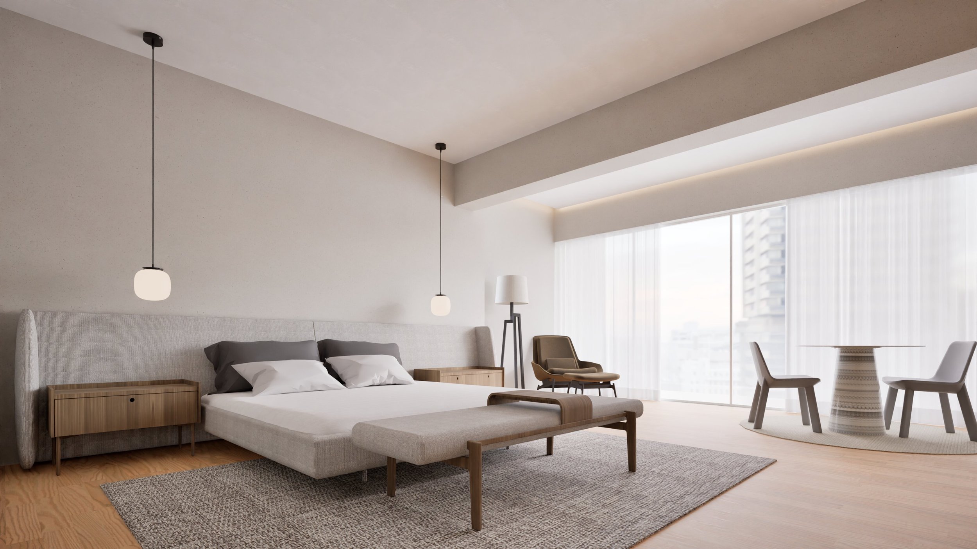
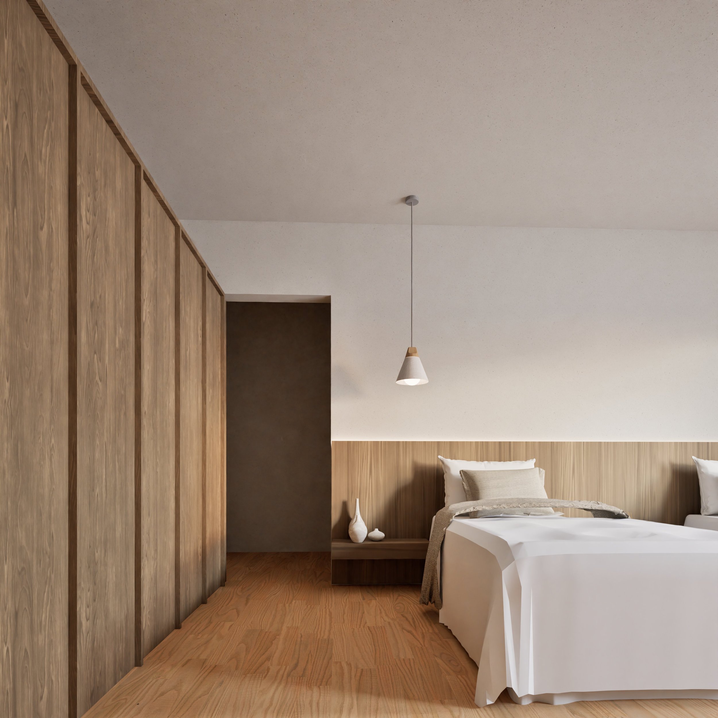
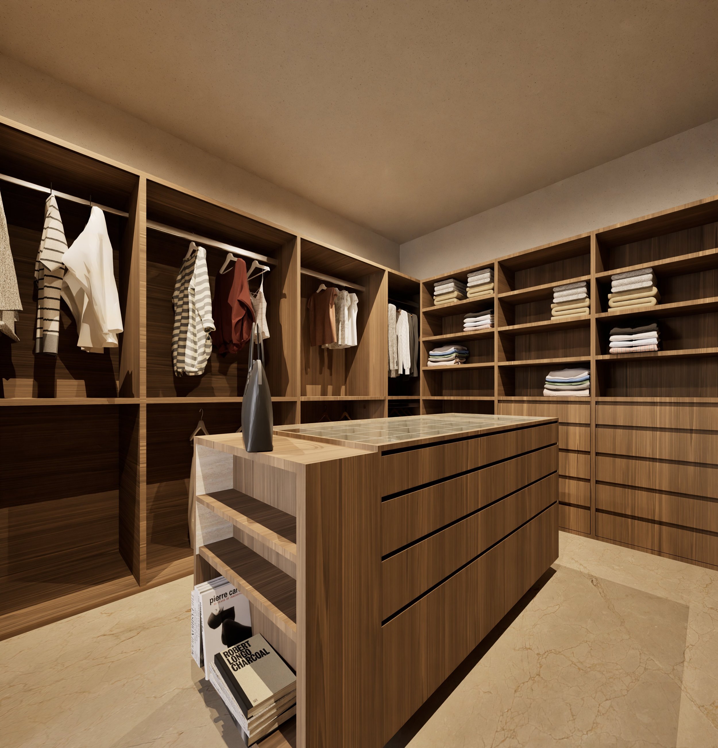
Located in Zapopan, Jalisco. (Mexico)
Upon crossing the main door into R207, you are greeted by a spacious, bright area adorned with neutral tones that harmoniously blend with wooden details, where every element has been meticulously selected to create a serene and welcoming atmosphere. The light beige flooring extends throughout the apartment, creating a sense of continuity and spaciousness. Wood is carried through the furniture and floors in the bedrooms, adding a warm and natural touch to the environment.
This modern apartment in neutral tones and wood , is an example of contemporary elegance and functionality. Every detail has been carefully designed to create a balanced and harmonious environment where aesthetics and comfort combine to offer a home that not only impresses visually but also invites moments of comfort .
The kitchen is the heart of the apartment, standing out with its modern and functional design. The wood cabinets are elegantly integrated with state-of-the-art stainless steel appliances, creating a sophisticated yet functional contrast. The grey-toned granite countertop adds elegance and durability, while a central island provides additional space for food preparation and serves as an informal breakfast bar.
Additionally, the apartment features a dining area with a marble table and pendant lighting, while the bedrooms and bathrooms continue the use of wood and elegant finishes like marble. The design emphasizes spaciousness with light beige flooring and harmonious wooden elements throughout. The living areas are designed for comfort and relaxation, with minimalist furniture and natural light from floor to ceiling windows, that frame city views, flooding the space with natural light and connecting the interior with the exterior.
