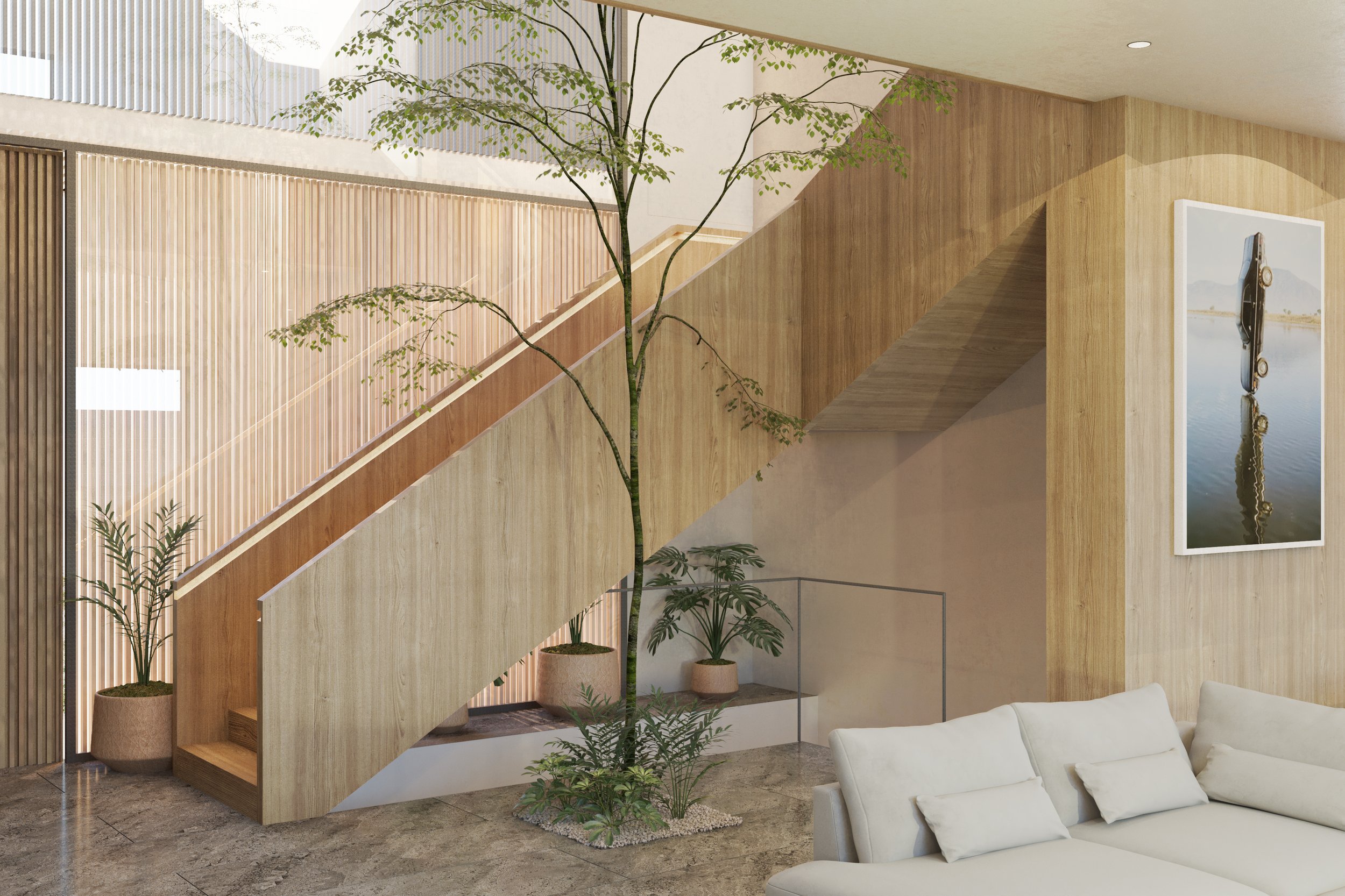
GJ HOUSE
CONCEPTUAL PROJECT
EXECUTIVE PROJECT
INTERIOR DESIGN
REVIT-AUTOCAD-PHOTOSHOP-ILLUSTRATOR
Collaboration with 0studio 2022






Located in Zapopan, Jalisco. (Mexico)
GJ house, is a family residence in a private development. Designed with luxury finishes, consists of three levels: a basement, ground floor, and upper floor, tailored to meet all the client's needs. This home offers an exquisite living experience with its stunning marble floors that create an elegant and timeless ambiance throughout the space.
The modern kitchen featuring top-of-the-line appliances, sleek countertops, and an open layout perfect for both cooking, and entertaining. Large windows throughout the home, flood the space with natural light, providing a seamless connection to the garden outside. The garden with lush landscaping and trees, making it the perfect setting for both family gatherings. This home is designed to offer the ultimate in luxury, comfort, and design.
