
FLOSOL
CONCEPTUAL PROJECT
EXECUTIVE PROJECT
INTERIOR DESIGN
REVIT-AUTOCAD-PHOTOSHOP-SKETCH UP-LUMION
Collaboration with Firmus 2024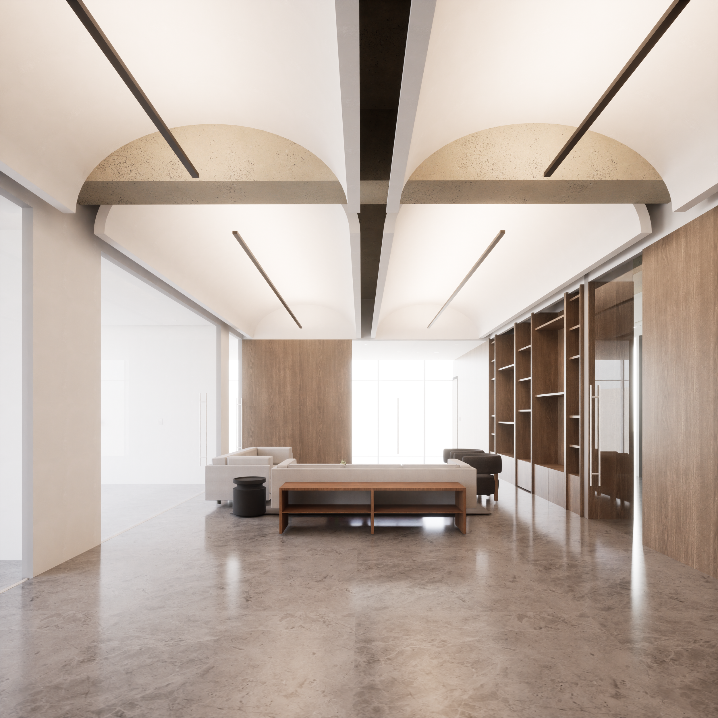

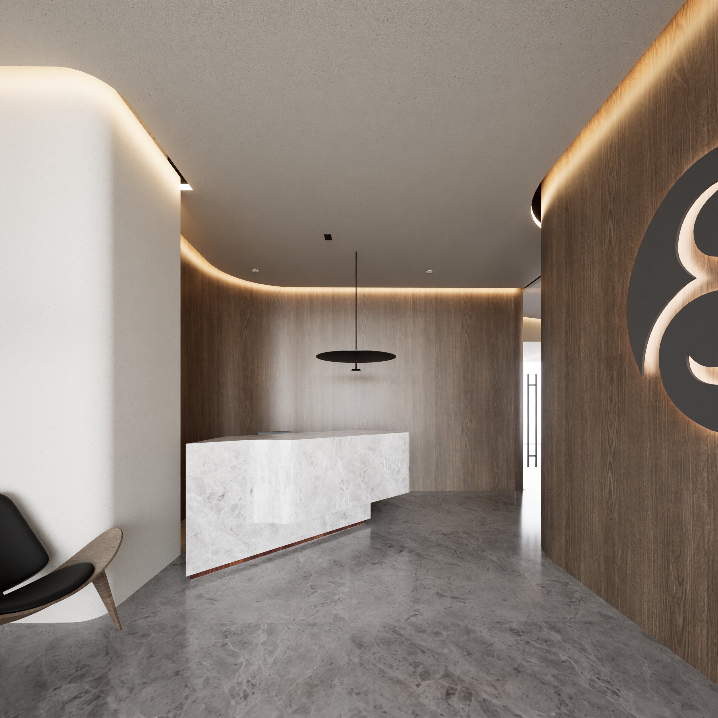
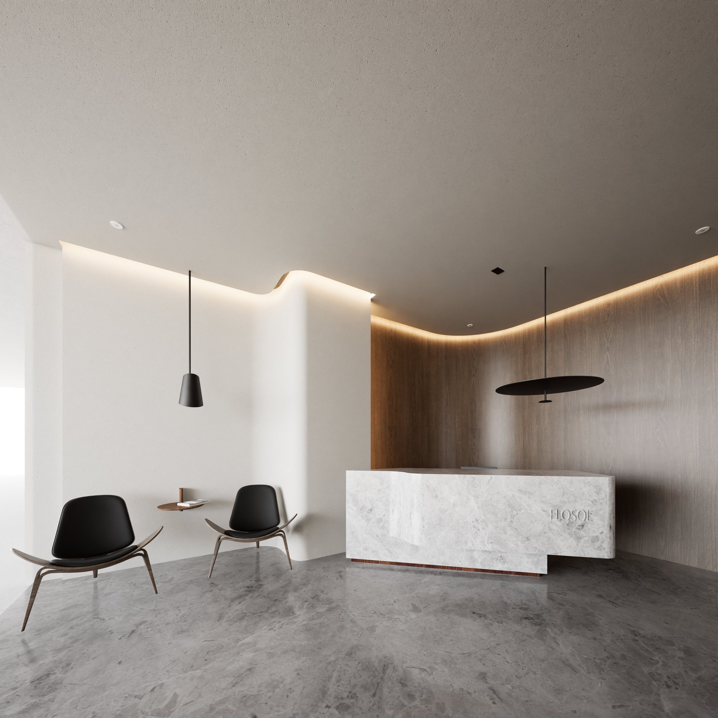
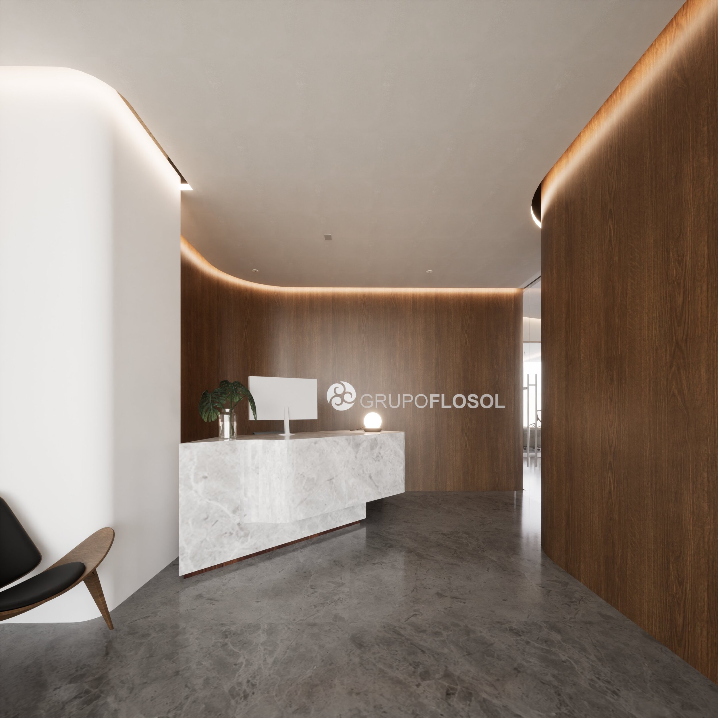
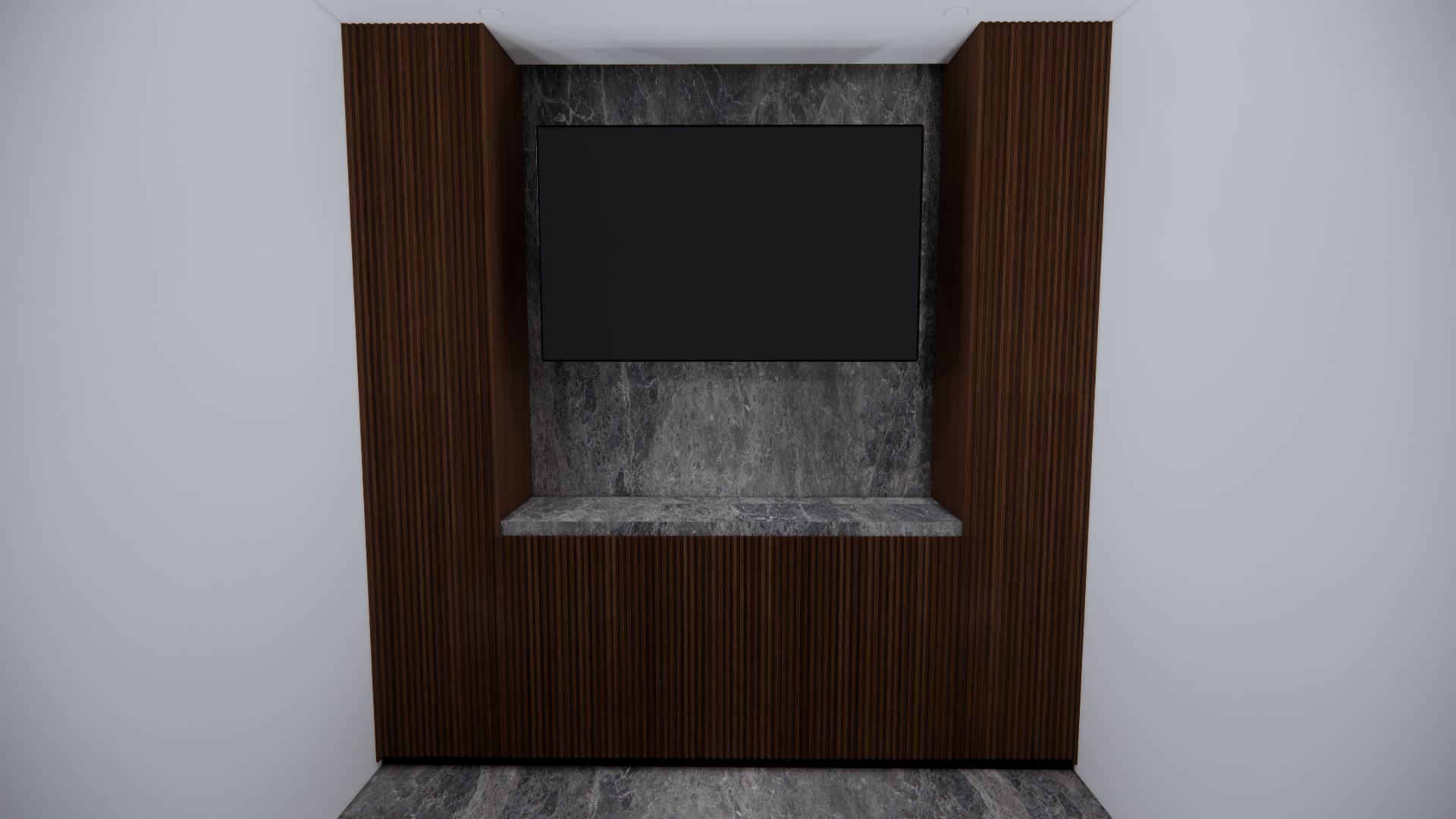
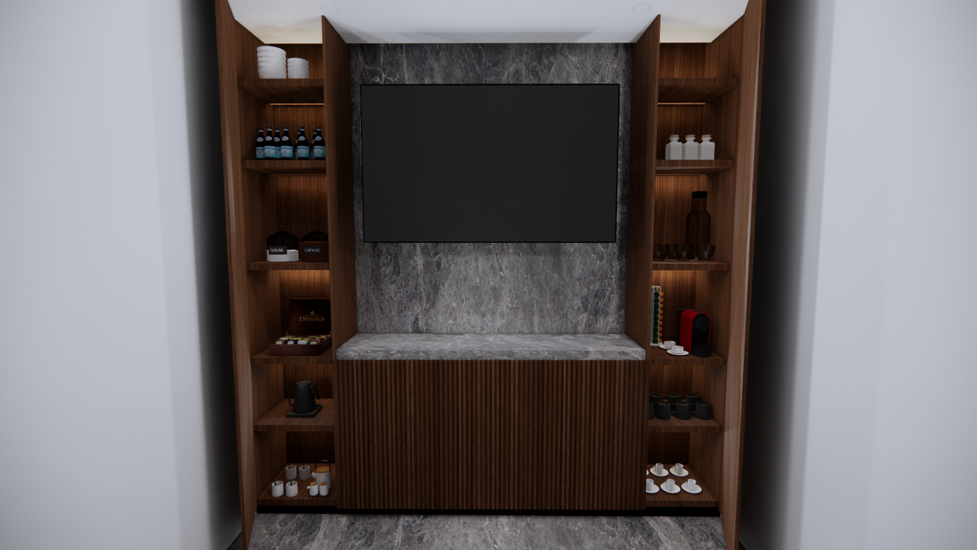

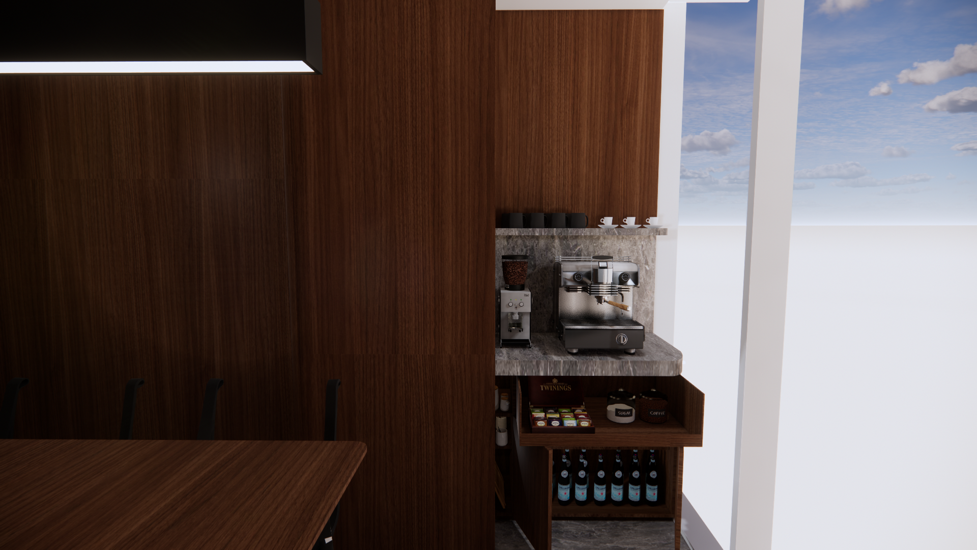
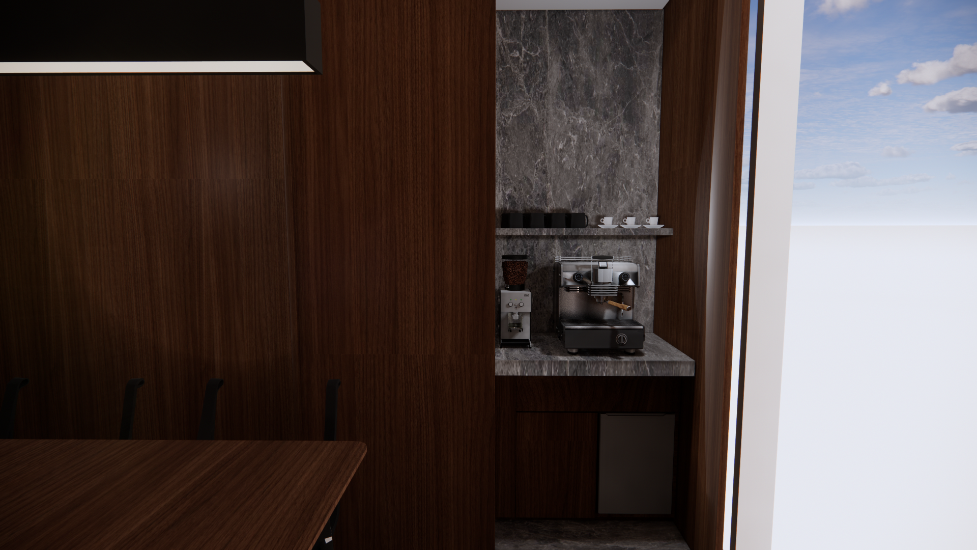
Located in Zapopan, Jalisco. (Mexico)
FLOSOL, is a modern office located in an modern glass building with highlighted curved ceilings, that breaks away from traditional architectural design. The office features sophisticated materials like polished marble floors and wood-paneled walls, creating an elegant contrast with the warm tones of the supporting structures and organic ceiling shapes highlighted by indirect lighting.
The reception is opens up, by the wood paneled walls and curved mable front desk. Additionally, a meeting room with panoramic city views fosters collaboration. The workspace is organized with ergonomic, minimalist furniture designed to maximize efficiency and comfort. The space blends cutting-edge design, functionality, and technology to create an inspiring and efficient work environment.
