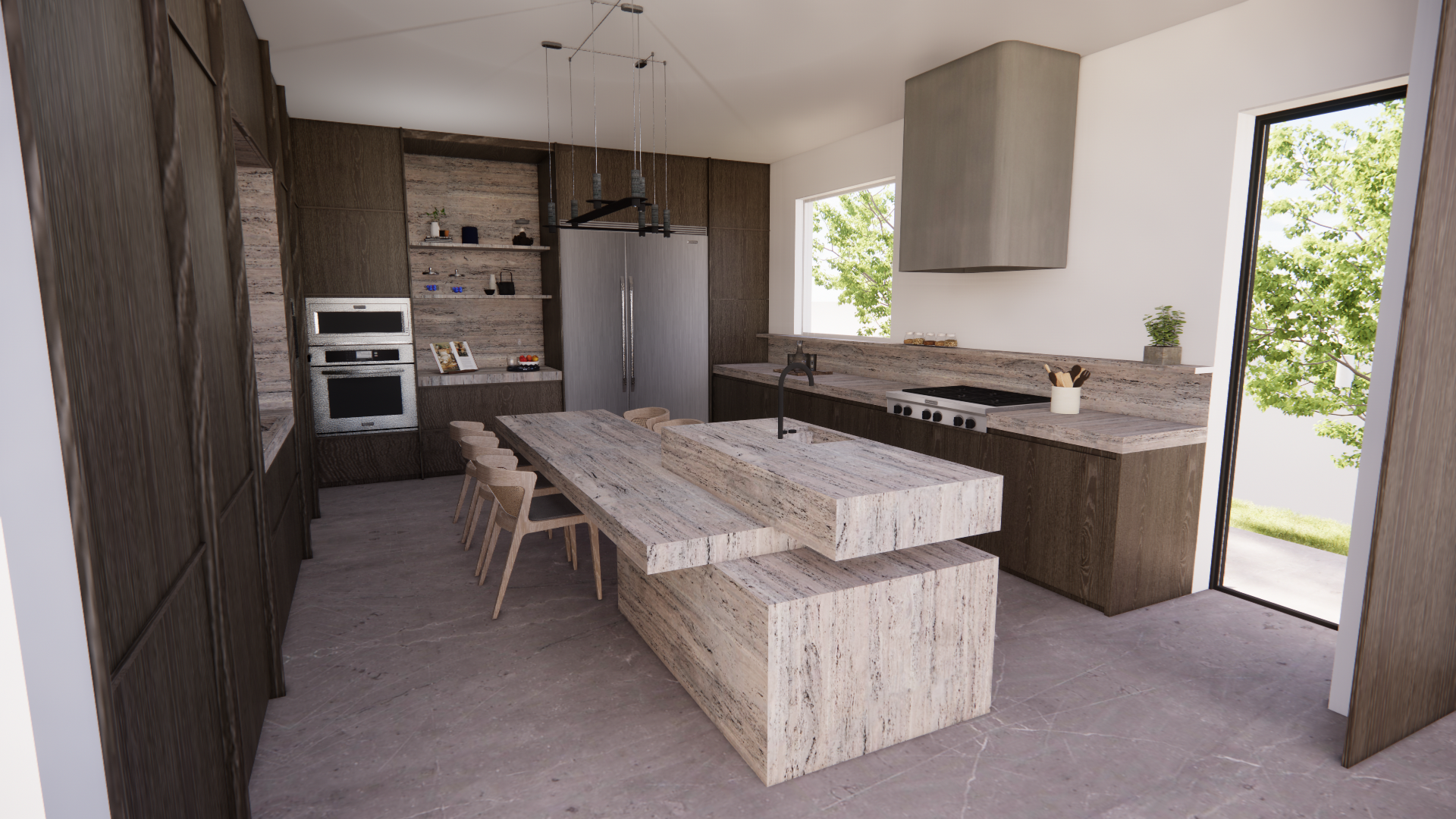
H16
CONCEPTUAL PROJECT
EXECUTIVE PROJECT
INTERIOR DESIGN
REVIT-AUTOCAD-PHOTOSHOP-SKETCHUP-ENSCAPE
Collaboration with Firmus 2023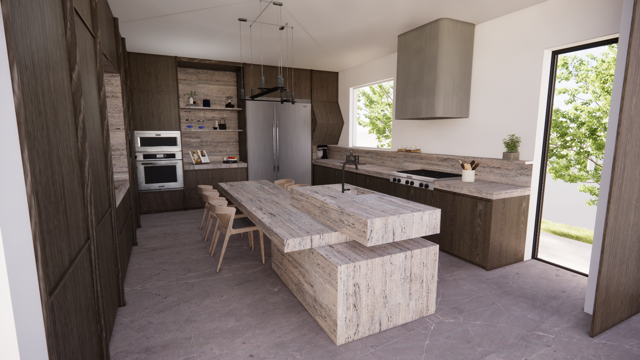
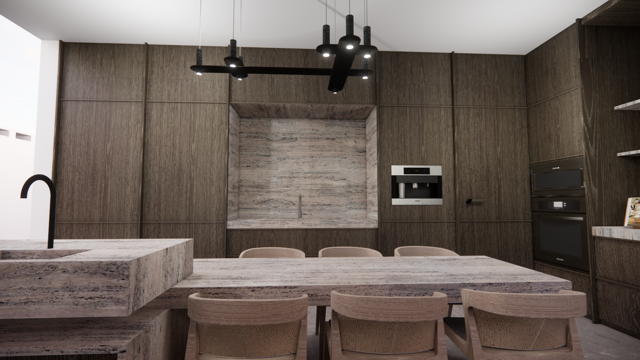
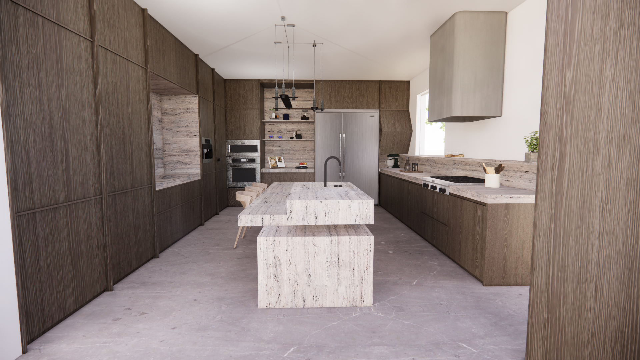
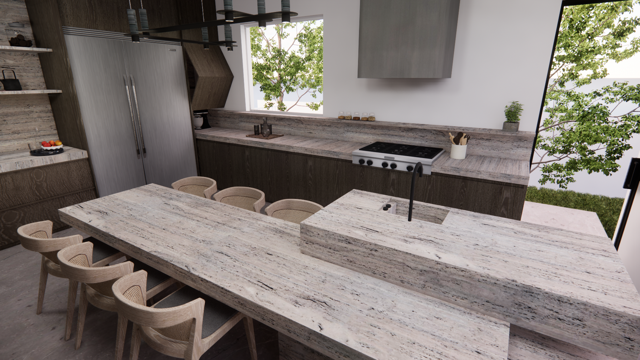
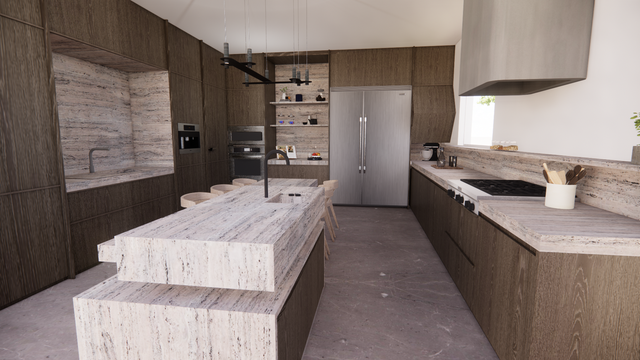
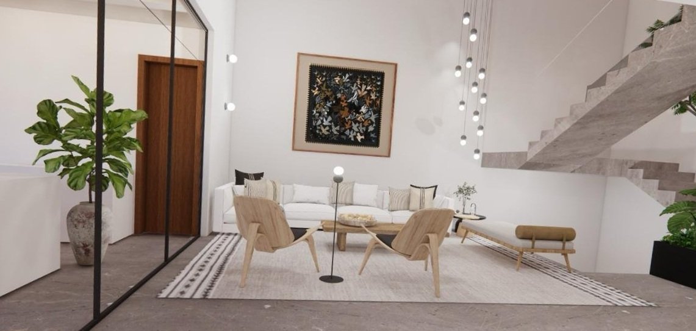
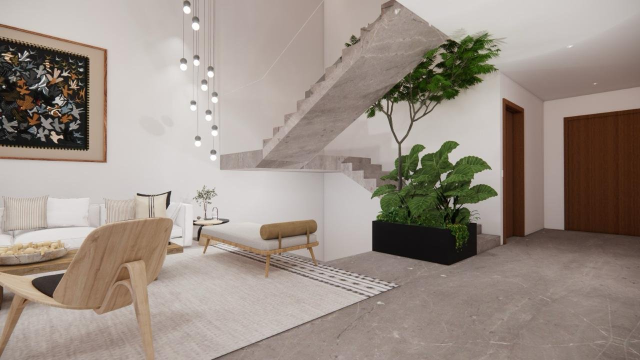
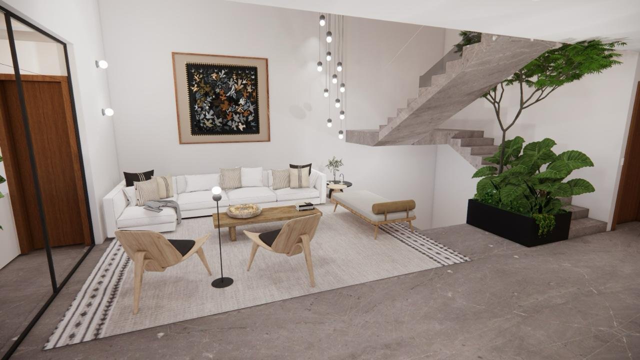
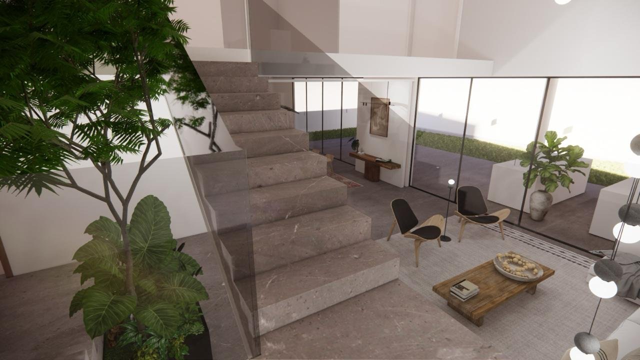
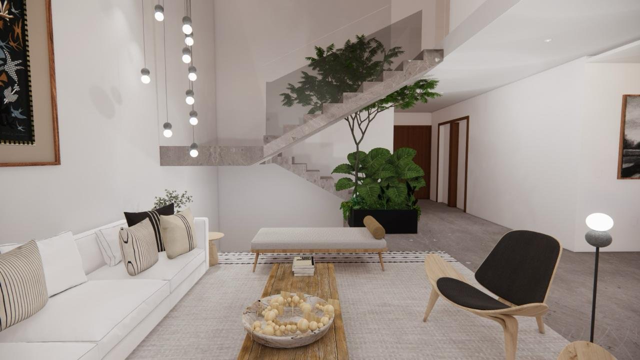
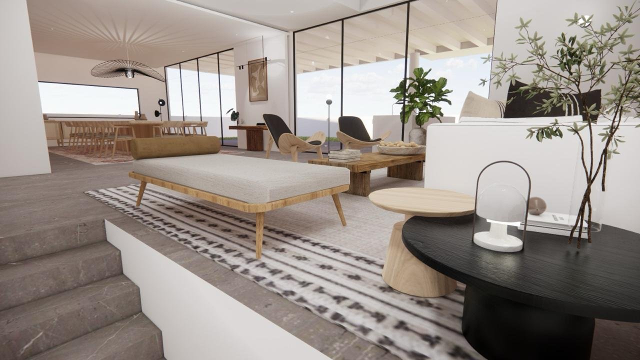

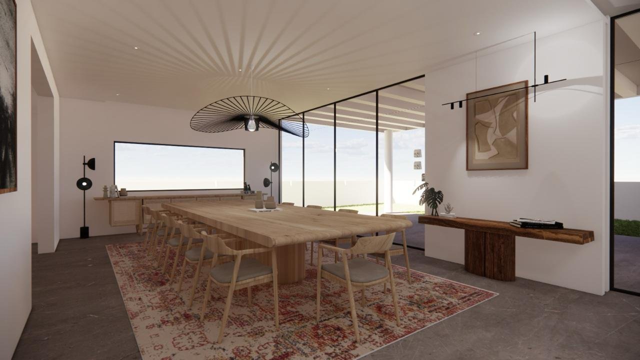
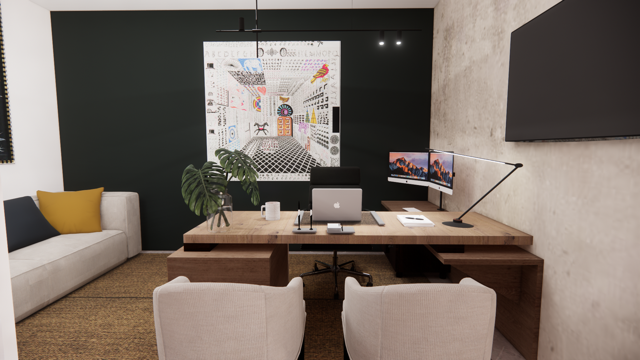
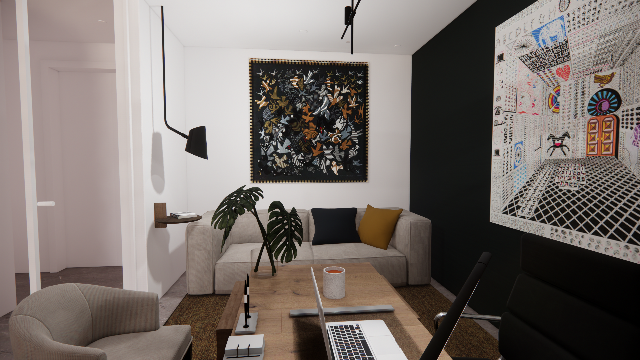


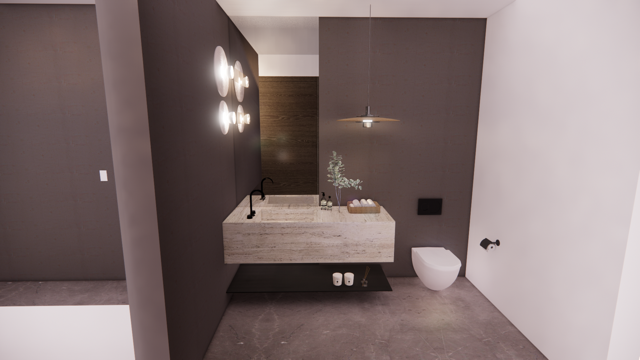
Located in Zapopan, Jalisco. (Mexico)
The H16 project, is a modern residential home, that harmoniously blends elegance and functionality. Key architectural features include polished gray marble flooring, which creates a luxurious ambiance, complemented by the warmth of natural wood details.
Upon entering, you are greeted by a bright and spacious foyer where the polished gray marble shines under the natural light filtering through large windows, while the neutral-toned walls and wooden details in the trim add a touch of warmth and comfort through out the home.
The contemporary kitchen, with sleek wood cabinetry and marble countertops, merges style with practicality, while high-end appliances enhance its functionality. A central island serves as additional workspace and an informal dining area, with modern ergonomic stools. Integrated lighting under the cabinets and elegant hanging light fixtures over the island create a bright, welcoming atmosphere
The design focuses on creating a balance between sophisticated aesthetics and everyday comfort, making the home both visually impressive and livable. The spacious, well-lit living areas, with clean lines and modern furniture, promote a serene atmosphere. Natural materials and neutral tones continue throughout the bedrooms and bathrooms, ensuring a comfortable living environment for the family.
